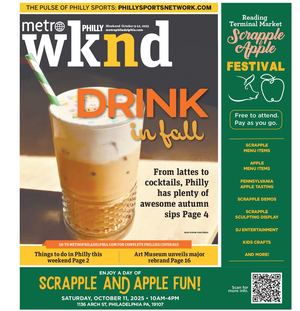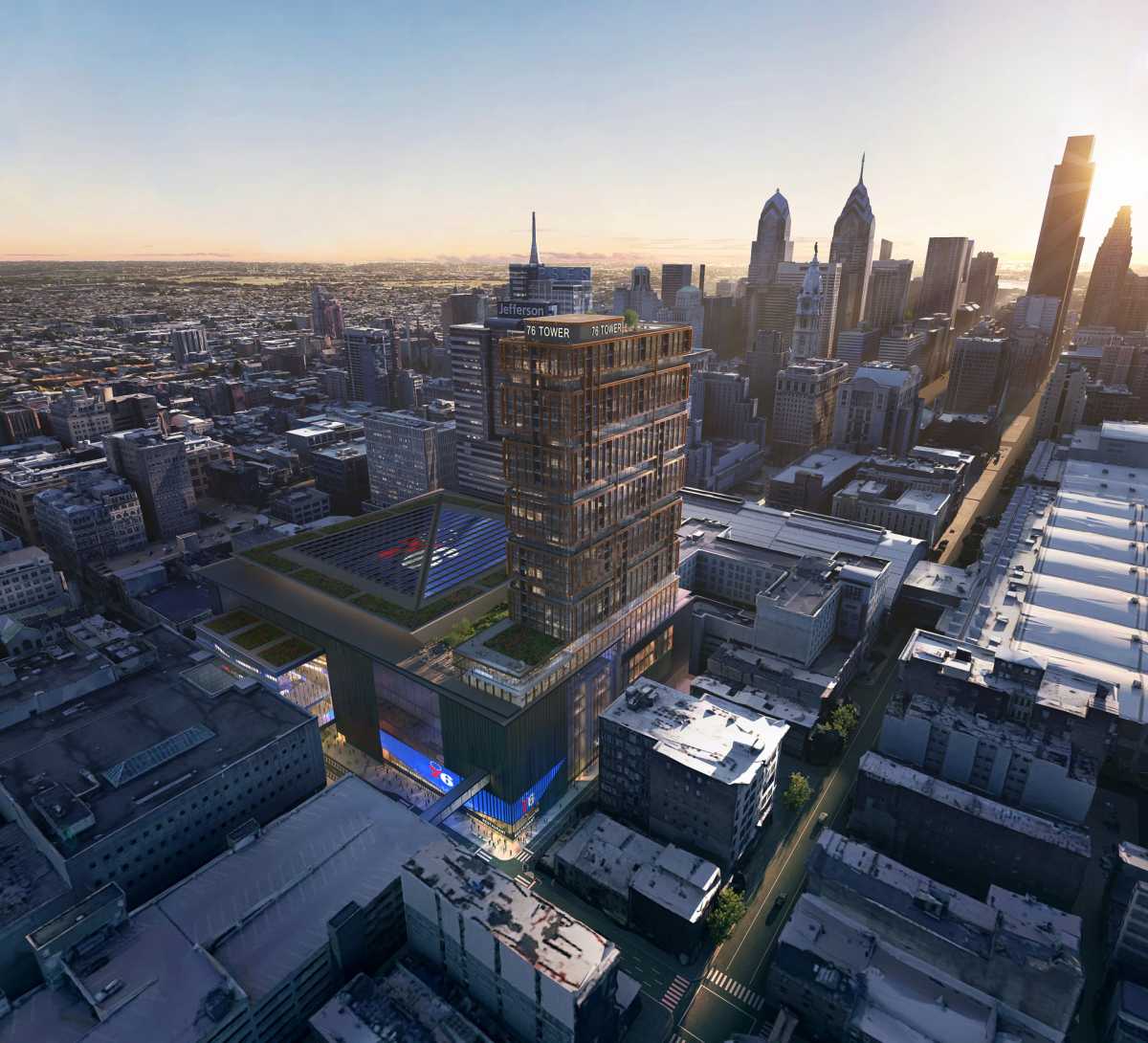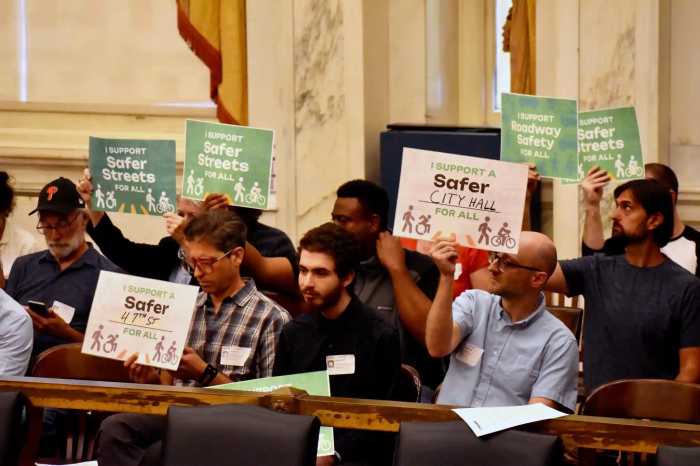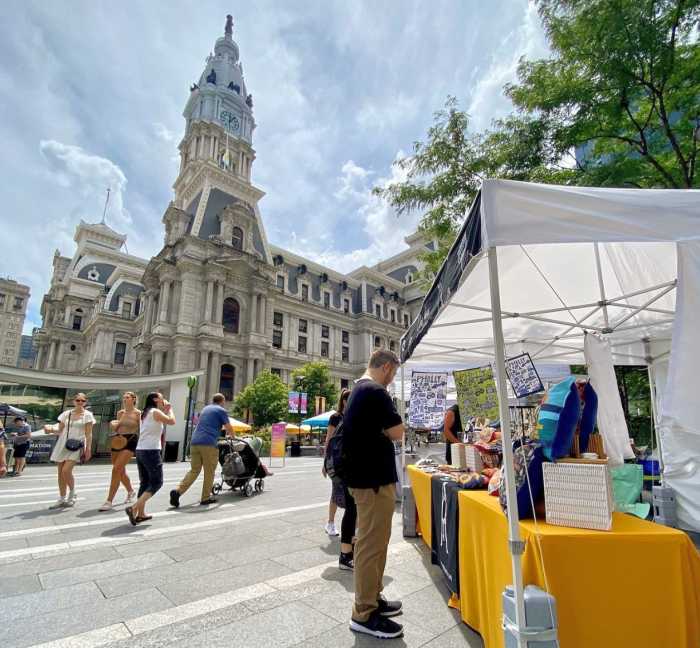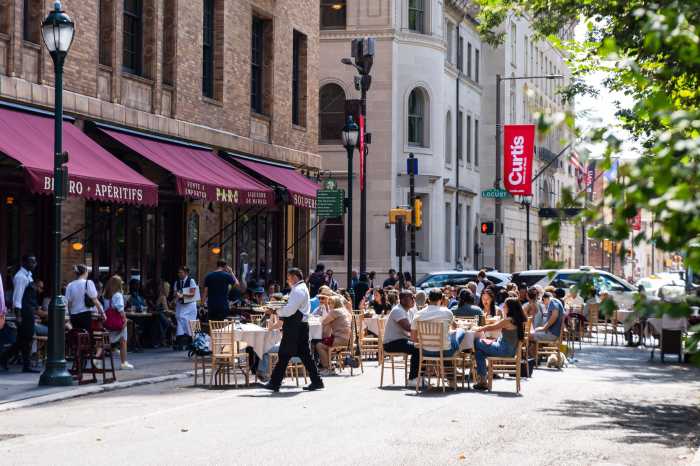The 76ers, as part of their bid to relocate to East Market Street, have tweaked their plan for a Center City arena, and additional information about the project was released ahead of a second city design meeting.
A transportation analysis, along with information about how crowds will file into and out of the $1.5 billion facility, was included in an updated master plan posted this week by the city’s Civic Design Review committee.
Arena officials predict that 40% of fans will drive to the downtown site, with another 40% utilizing public transit. 76DevCo, which is developing the project, projects that 20% of attendees will walk, use a rideshare app or hail a cab to get to games.
Those numbers were calculated in part by looking at similarly situated stadiums, such as Madison Square Garden in Manhattan and the Barclays Center in Brooklyn, according to the plan.
76 Place, as the proposed 18,500-seat arena is known, would be located above SEPTA’s Jefferson Station in a section of the current Fashion District mall between 10th and 11th streets.
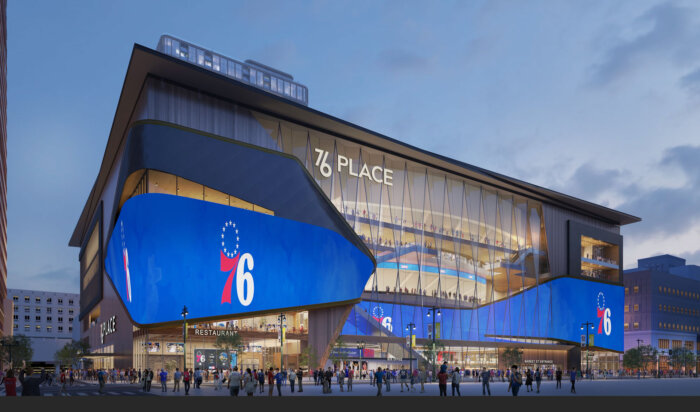
Parking lots and garages within a half mile of the property have more than 5,600 spots available, and there would be demand for just under 3,500 spaces, the team’s analysis says. A second set of data subtracts surface lots – which could more easily be developed – and finds just over 3,500 available parking spots.
The Sixers said they will draw up a transportation management plan in conjunction with the city and state that will incorporate traffic control staffing, signage and rideshare zones, among other elements.
Although the main entrance will be on Market Street, the arena will also have doors on 10th and 11th streets, and team officials believe 75% of the crowd will be able to exit the facility within a 15-minute period following the event. Single-lane closures will be in effect on 10th and 11th streets to allow fans to disperse after games, according to the plan.
Representatives from 76DevCo said the revised plans include increased retail and food options and modified entrances to encourage more activity on non-game days.
“We have listened intently throughout the community engagement process and while we have already made many updates in response to community feedback, we are grateful for more opportunities to hear from Philadelphians about how to further strengthen this project,” lead developer David Adelman said in a statement.
Vivian Chang, executive director of Asian Americans United, an organization involved in a Chinatown-based coalition opposing the arena, noted that no members of the public spoke in support of 76 Place during the last, multi-hour CDR meeting.
“Developers still fail to address the most persistent public feedback on 76 Place: it’s in the wrong location,” Chang said in a statement. “With 76 Place developers’ baseless assumptions about fans’ change in travel, significant street closures, and refusal to answer who will pay for needed changes to infrastructure and SEPTA, this document raises more questions than answers.”
Residents will have another chance to weigh in April 2, when 76DevCo returns to present its revised plan to the CDR committee. An initial hearing was held in December.
The committee, composed mostly of architectural and planning professionals, offers non-binding recommendations on large-scale development projects.
CDR will hold a special meeting at 9:30 a.m. Tuesday, April 2, over Zoom to consider 76 Place. Registration information is available at phila.gov/departments/philadelphia-city-planning-commission. Written testimony is being accepted through noon next Thursday, March 28, and can be sent to CDR@phila.gov.
Supporters and opponents of the arena are still awaiting the release of city-commissioned economic and community impact studies. Officials initially said those documents would be made public in 2023 before revising the time frame.
There is currently no timeline for the publication of the reports, Karen Guss, communications director for the city’s Department of Planning and Development, told Metro on Wednesday.
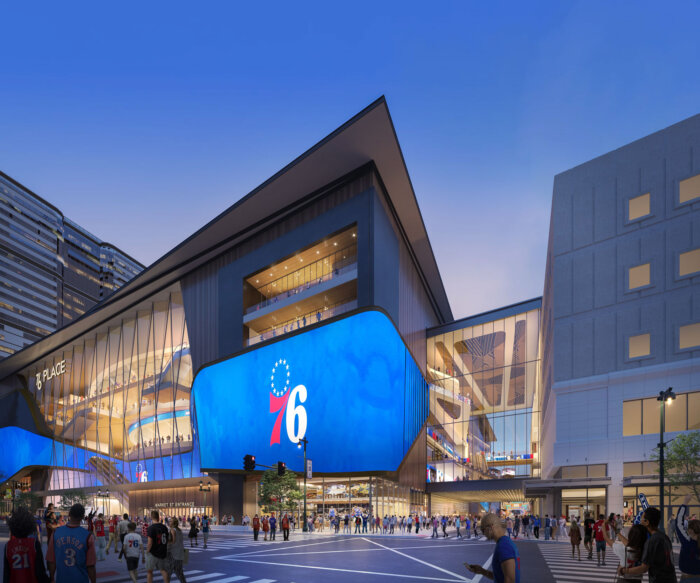
76 Place is also slated to include an apartment tower with nearly 400 units. The developers have said they will not use city funding, though they are open to state and federal dollars. The Sixers hope to open the arena in 2031.
