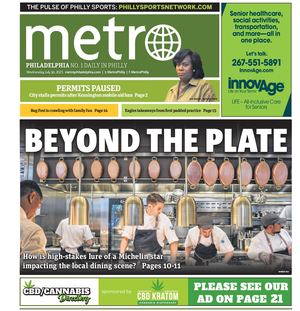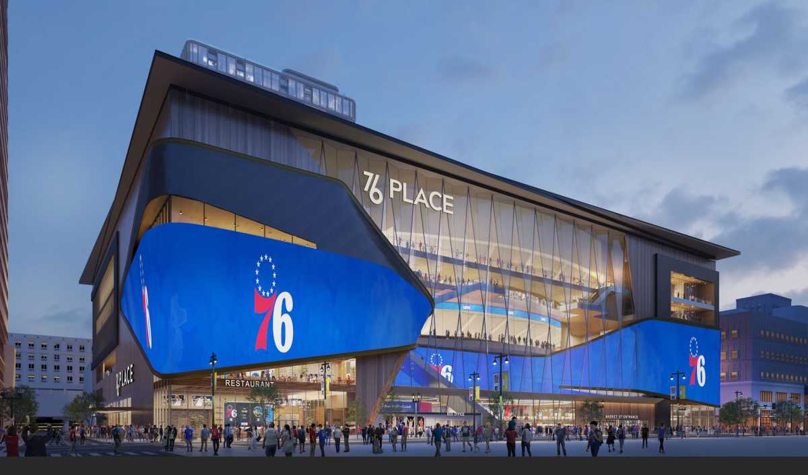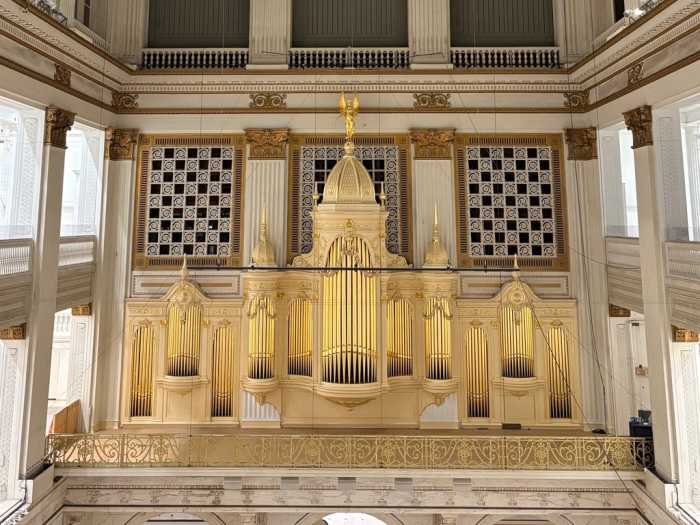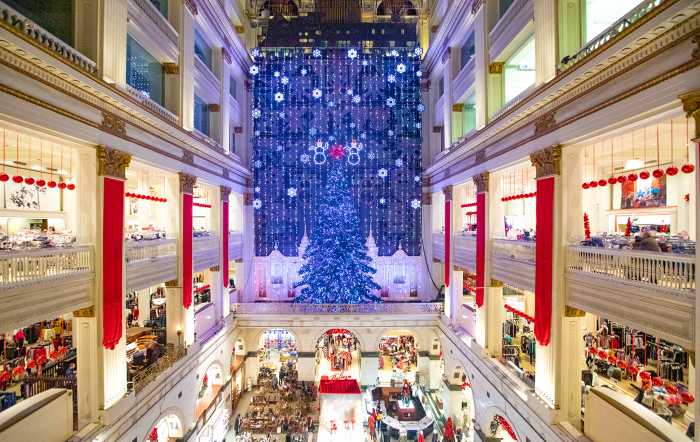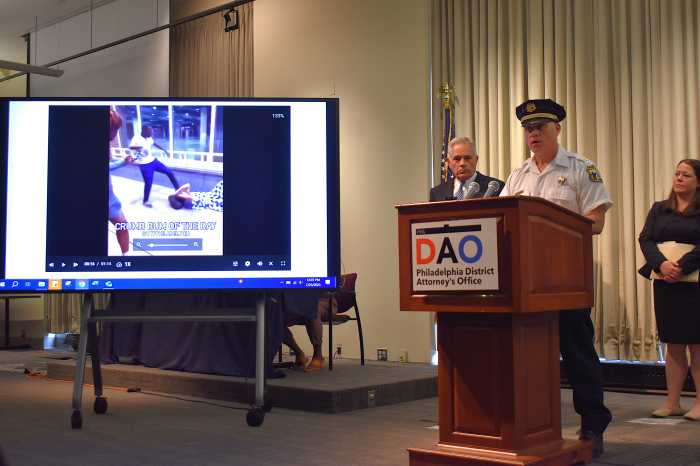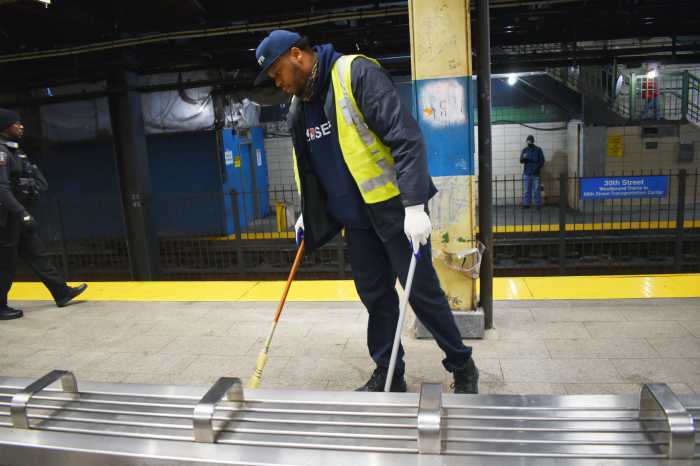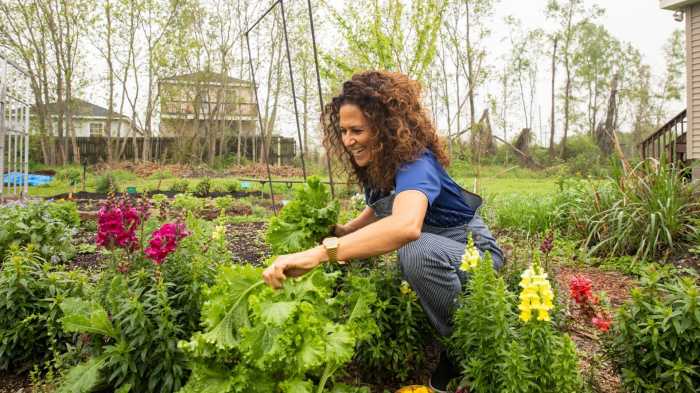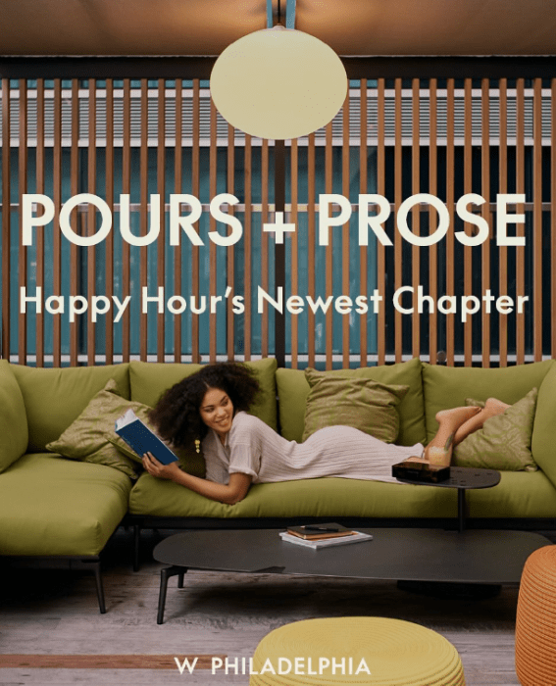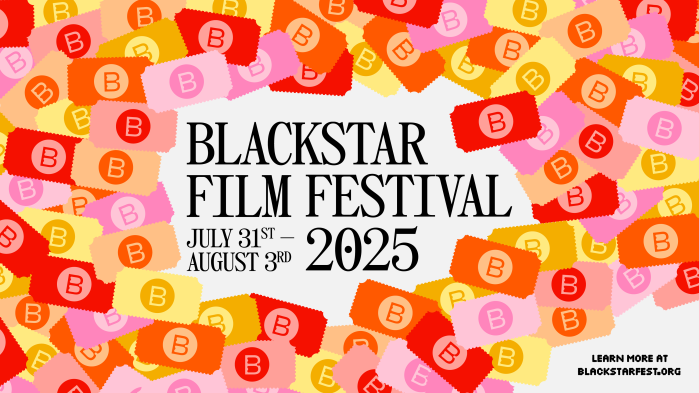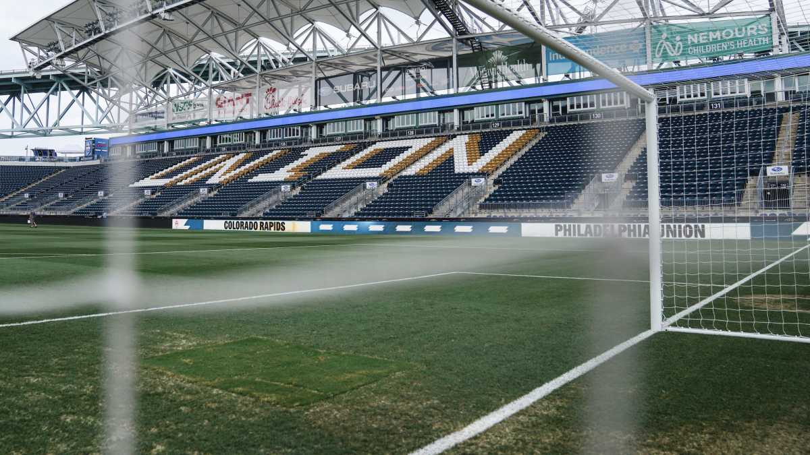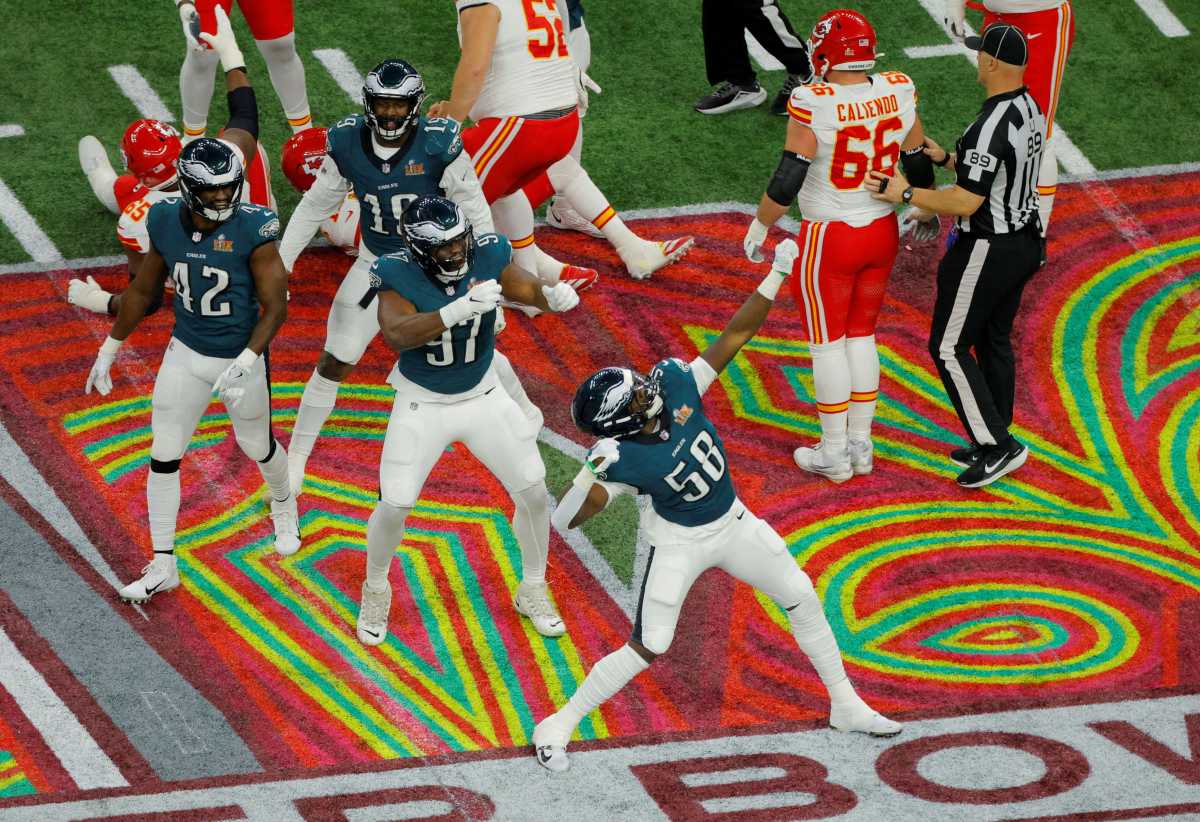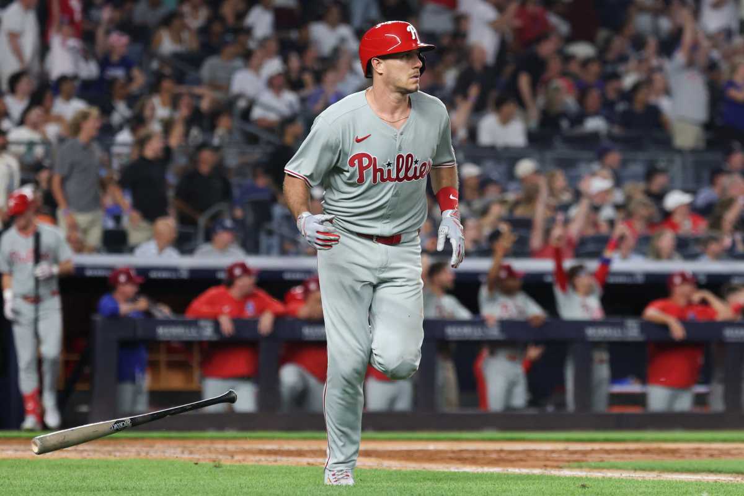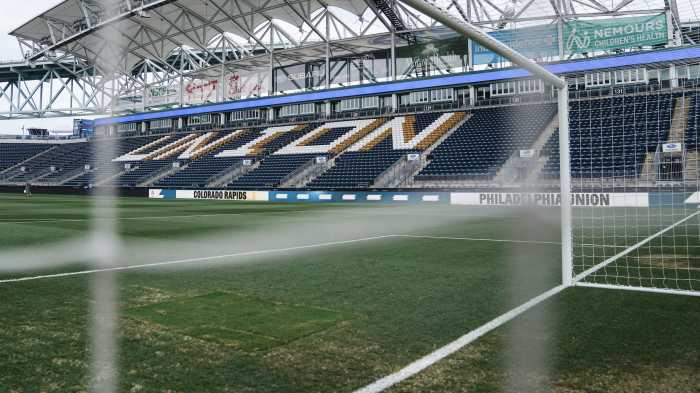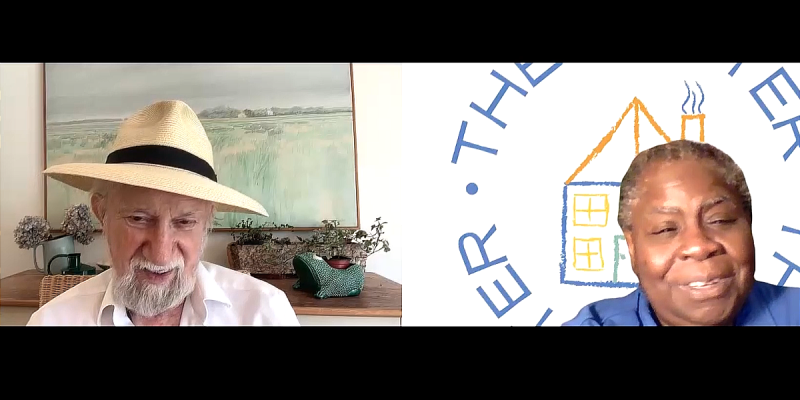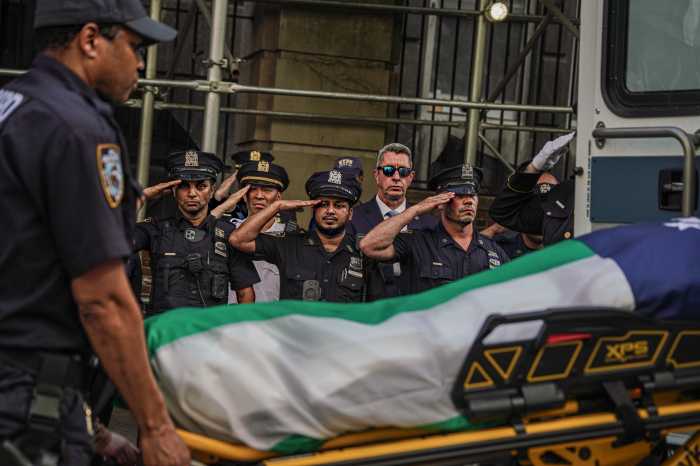Members of a city committee tasked with reviewing plans for a 76ers arena in Center City seemed underwhelmed with the team’s vision following a marathon hearing Tuesday.
Ashley DiCaro, a designer who sits on the Civic Design Review committee, questioned whether allowing the 18,500-seat complex to be built on East Market Street would be a mistake on par with planners who decades ago green-lit the original Gallery mall and the Vine Street Expressway.
“I don’t think it’s appropriate for us as a city to say, well, the mall is dying, so we need to accept this stadium as our only fate,” DiCaro said. “We can do big-picture public infrastructure projects to heal the mistakes of the past because we now know better.”
Although the Sixers updated their submission, after an initial CDR meeting in December, the proposal still feels “a little undercooked,” committee member Daniel Garofalo said.
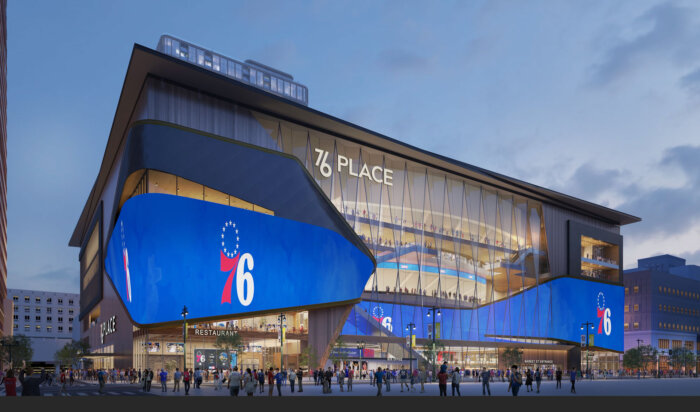
In his view, the arena’s first-floor promenade, which would be open daily with restaurants and shops, needs to be “an absolute world-class public destination.” “Right now, it looks substandard or second-rate,” he added.
Alex Kafenbaum, head of development at Harris Blitzer Sports and Entertainment, the owner of the Sixers, responded by saying his team agreed with the sentiments. The $1.5 billion plan remains in the early stages, he told the committee.
“I don’t think we’re there yet from the committee’s standpoint,” CDR Chair Michael Johns said near the end of the 6-hour hearing.
The CDR committee does not have the authority to approve the arena, known as 76 Place. Composed mainly of design professionals, the body offers non-binding recommendations on large development projects. It is the first municipal panel to review the controversial proposal and host city-facilitated public forums.
Nearly 50 people testified during the virtual hearing, which incorporated Spanish, Mandarin, Cantonese and ASL interpretation. More than 300 written comments were submitted ahead of the meeting.
Unlike the first meeting, a handful of people spoke in favor of the arena, though a vast majority were opposed. Concerns ranged from traffic safety; emergency vehicle access; how the space would be used on non-event days; and whether the glass exterior would result in bird kills.
John Chin, executive director of the Philadelphia Chinatown Development Corporation, said traffic congestion remains the most important issue for his community, composed of 5,000 residents and hundreds of small businesses.
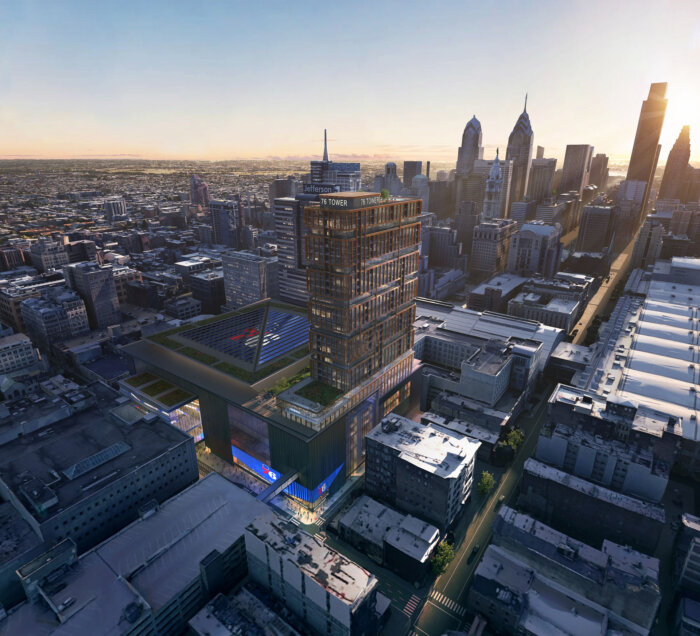
76 Place representatives and their consultants presented information indicating that the area could handle the influx of cars and pedestrians, though a full transportation study is still being reviewed by state and local entities. Team officials estimate 40% of fans will use public transit to get to the new arena.
City-commissioned economic and community impact studies have been delayed for months, and municipal officials would not give a timeline Tuesday. Translating the reports will add to the wait, said Martine DeCamp, interim executive director of the Philadelphia Planning Commission.
“The deadline keeps getting pushed back because they’re very complicated studies and issues,” DeCamp told the committee. “We’re working on final drafts at this moment.”
Committee members were examining 76 Place’s master plan, looking at transportation, public access, open spaces and other aspects of the site.
In the future, CDR will interrogate the actual design of the arena project, which includes apartment tower with nearly 400 units. Though the Sixers have published renderings, those images are conceptual and do not represent a final blueprint.
Since the December hearing, the development team increased the amount of retail space along the public promenade; expanded the outdoor plaza at 10th and Market streets; and revised another entrance to allow more light to reach SEPTA’s Jefferson Station.
Previously, they had proposed closing 11th and 10th streets pre- and post-game. The updated plan would have a single lane closure on both streets after an event, with a second lane remaining open to cars.
The arena would replace a section of the Fashion District mall. The Sixers want to open it in time for the start of the 2031 season.
