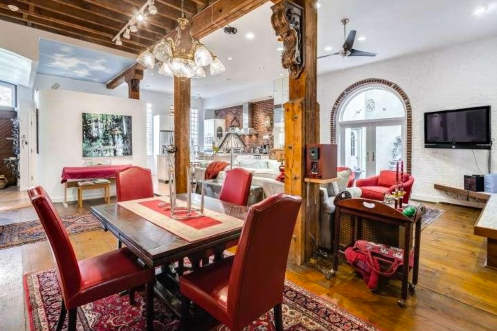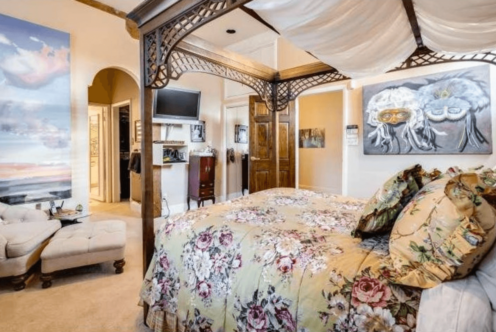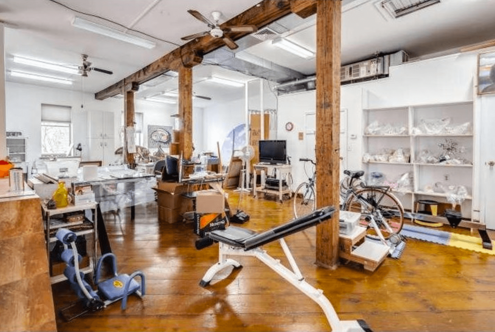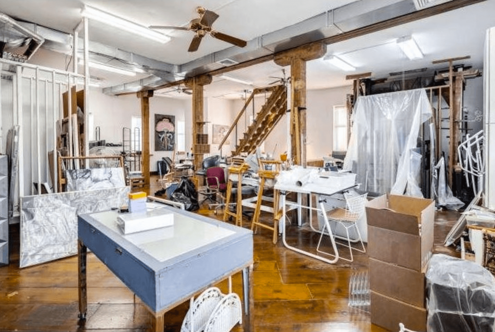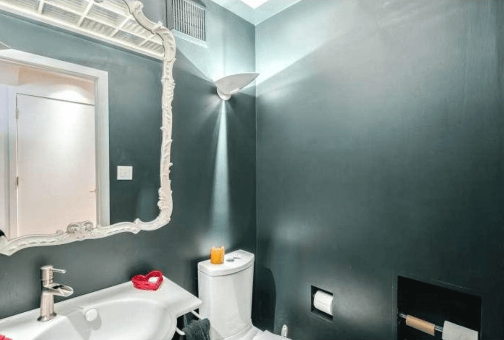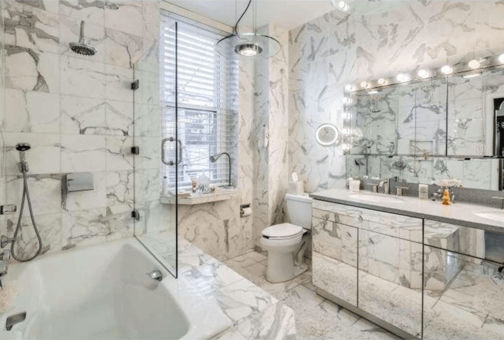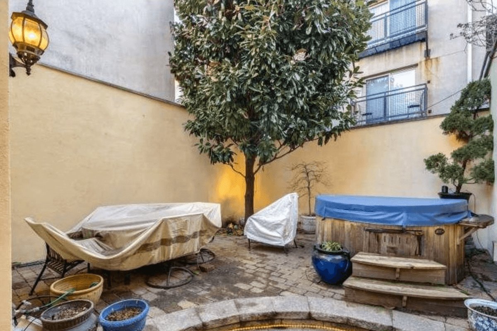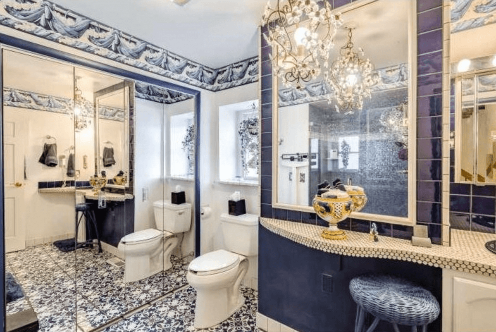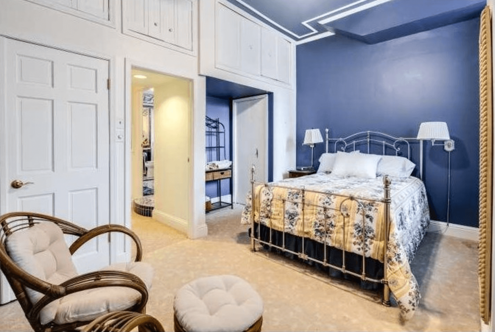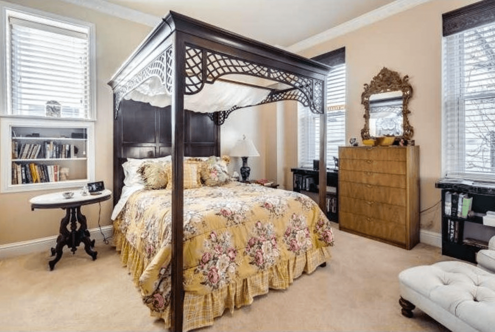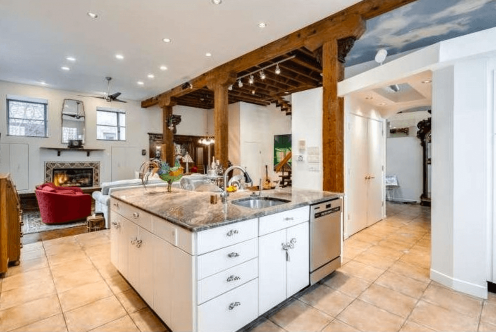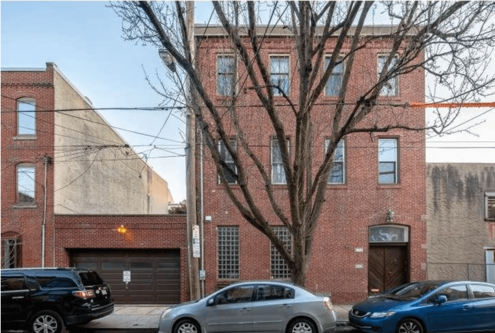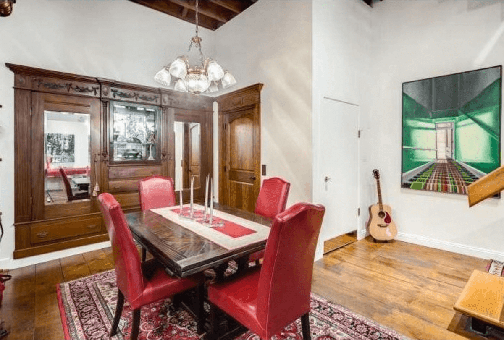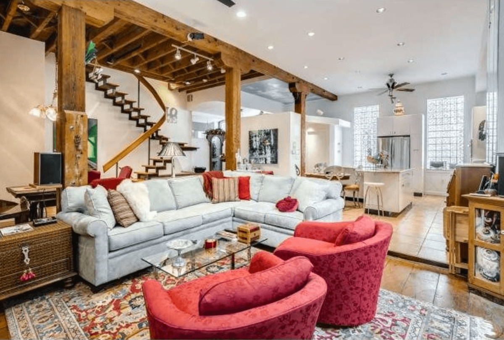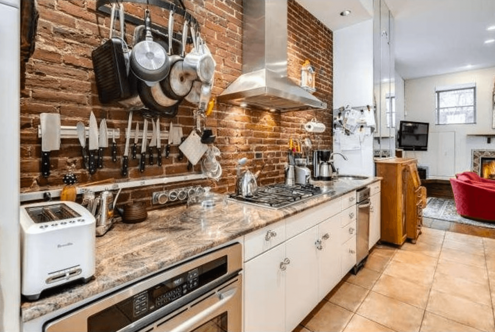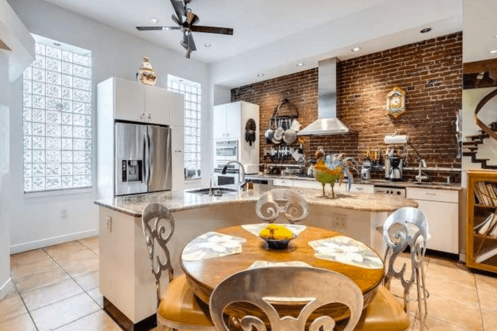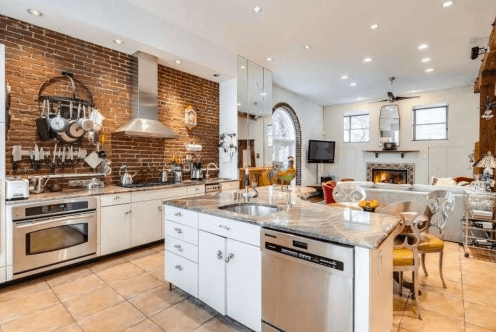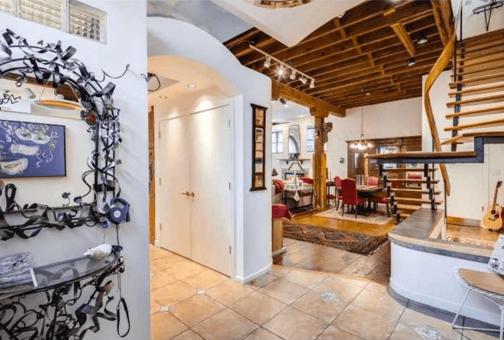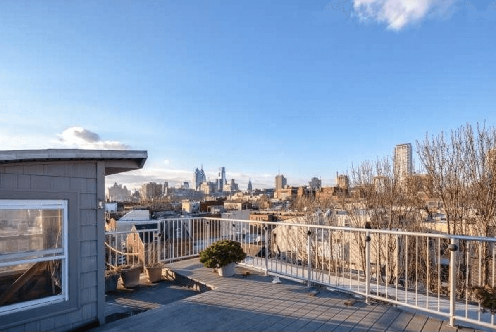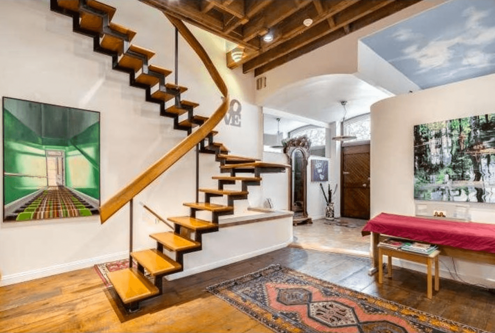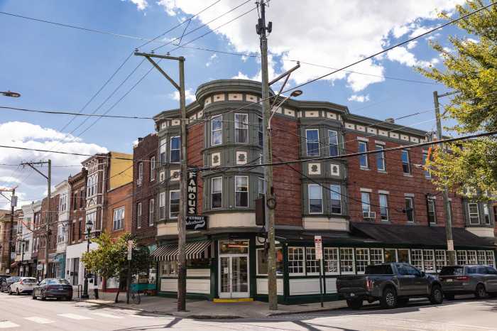With its classic red-brick exterior, and no-frills facade, you’d probably never look twice at this Queen Village. But one peek inside, and you won’t want to look away.
In French, the termtrompe l’oeilis used to describe an illusion in art, tricking the eye into seeing one thing, when it’s actually looking at something very different.On a tiny, tree-lined side street in Queen Village, this luxurious villa is atrompe l’oeil: On the other side of this humble front door is a massive, double-parcel villa at more than 3,700 square feet. Modern meets rustic here, where wide-plank hardwood floors give way to 10-footbeams and exposed-brick walls offset granite counters and high-end appliances.
Through the foyer of 636 Kater St., a curved, floating staircase draws you intothe first floor to the shared kitchen and living room spaces. Here, home chefs rejoice: stainless steel appliances built into minimalist cabinetry and the custom granite island create the perfect space for throwing together a weeknight meal or elaborate dinner party. A massive arched doorway in the living room floods the area with natural light, and leads out to a private courtyard, complete with a hot tub. Or cozy up inside next to the gas fireplace.
Head to the second floor up a set of floating stairs – or take the elevator – to access three bedrooms, three full bathrooms and a lofted area that can be turned into a guest bedroom, office, play area or studio. Elegant and opulent, 636 Kater doesn’t skimp on the bathrooms. Fully mirrored, with dramatic lighting, wall-to-wall marble and designer counter space, these rooms are the perfect getaway for a spa day. Still not impressed? Head to the roof, where a terrace offers unmatched views of the Ben Franklin Bridge and city skyline. Or bring your friends to the basement, which can be used as a game or media room. Listed for $2 million, 636 Kateris also just steps from South Street bars, Italian Market shopping and Old City’s theater and restaurant offerings.



