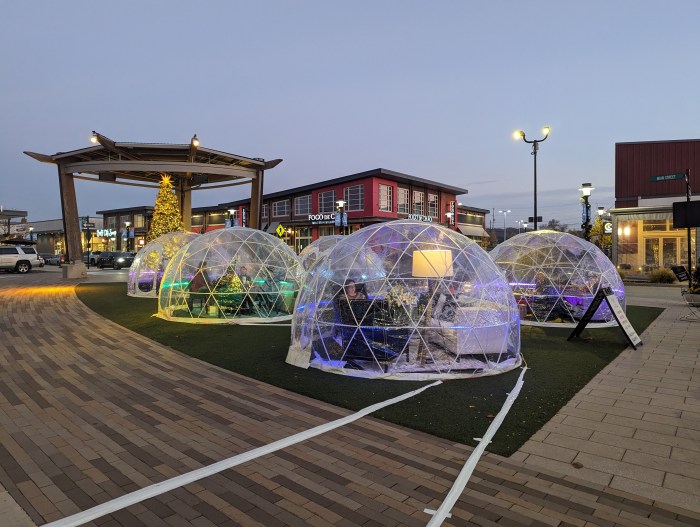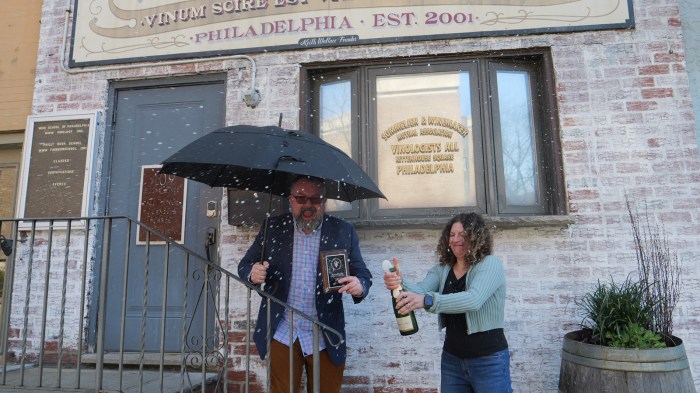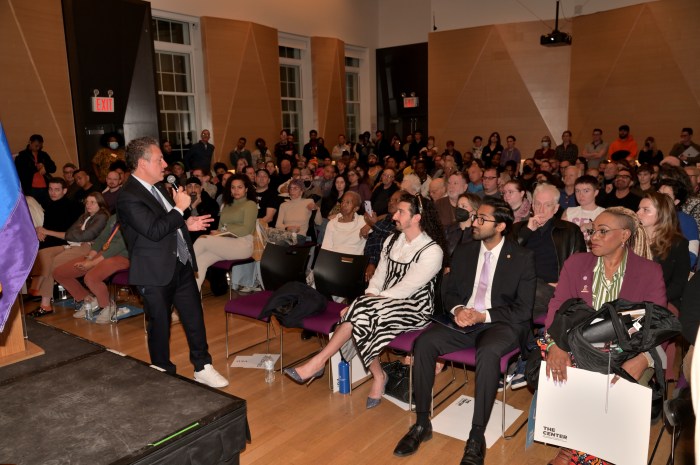Most colleges have enough space that they can rehabilitate buildings — or even build new ones — without too much disruption to campus routine. Peirce College in Center City doesn’t have that luxury.
They have a seven-story building constructed near Broad and Pine and five adjoining row houses. In a crowded neighborhood, there’s no room to build, and since it’s a historic district, there are strict limits on what they can do to the existing buildings. Finding the time to do renovations is as difficult as finding the space.
“It’s a challenge,” says Vito Chimenti, Peirce’s chief auxiliary services officer, who oversees the building and operations. “But this is something the students deserve. Teaching and learning are the priorities.”
The solution was a 10-year plan that Chimenti and his team developed in consultation with the faculty and staff. They rehabbed one floor at a time, with each floor being completely taken apart and put back together on a tight schedule over the course of a summer.
“We create temporary office space in classrooms on another floor, move the offices there, open the space and rebuild, then move everything back, all between early May and the end of August,” Chimenti explains. “There’s no room in the schedule for delays, we have to be done before school starts again.”
Design won an award
The last floor completed was the seventh-floor library, which won a prize for Best Industrial/ Institutional Project under $5 million from the General Building Contractors Association. The judges said: “It was an extremely intricate design and was well executed. This project was selected for the difficulty in construction.”





























